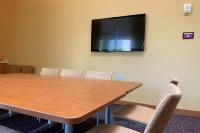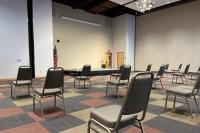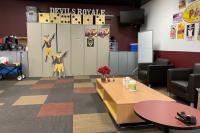
Meeting Rooms
The majority of the meeting rooms in the Student Union utilize "standard set up" unless other arrangements have been made with an Event and Meeting Services staff member.
Please note that we do adhere to the fire code regulations; therefore, requests for special set-up or for additional seating may not be approved. The Student Union is committed to upholding the highest standards of service throughout our facilities including compliance and coordination with federal, state, and local orders and guidance. Visit the links below for more information. The following outlines maximum seating for standard set-ups (with physical distancing). Select a room to see details.
Click on the thumbnails below to see larger images of our meeting rooms.


