
Meeting Rooms
Reservations for events and meetings in the Student Center @ the Post Office, Taylor Mall, and The Space Between can be requested here. Civic Space Park (located on the south side of the Post Office) is managed by the City of Phoenix. For questions about reserving this space, contact Phoenix Parks and Recreation Management
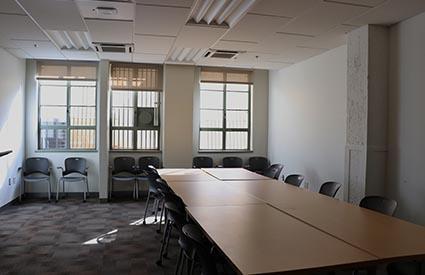
Arivica Meeting Room (Post L1-08)
Room Dimensions: 26’ x 15’
Square Feet: 390
Maximum Capacity: 26
Available Set Ups: Boardroom
Notes: Standard set up is one large table seating 10-15 chairs; Furniture can be rearranged.
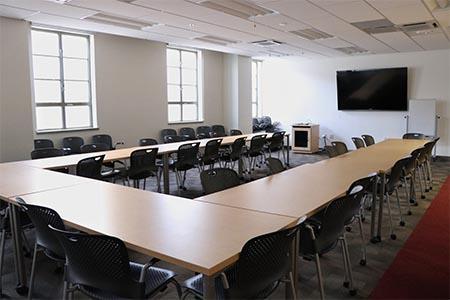
Black Canyon Conference Room (POST L1-12)
Room Dimensions: 26’ x 15’
Square Feet: 768
Maximum Capacity: 40
Available Set Ups: U-Shape, Boardroom, Classroom
Available A/V: 1 Laptop Input (HDMI, VGA, MAC), Video Conferencing, Services
Notes: Standard set up is boardroom style including 8 tables set in a large open U; Furniture can be rearranged and moved; Catering Allowed
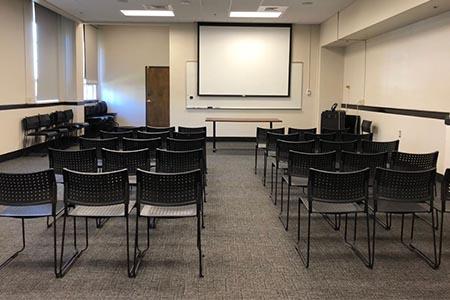
Grand Canyon Conference Room (POST 120)
Room Dimensions: 27’ x 23’
Square Feet: 1088
Maximum Capacity: 40
Available Set Ups: U-Shape, Boardroom, Classroom
Available A/V: 2 Laptop Inputs (HDMI, VGA, MAC), In-house Computer
Notes: Catering Allowed
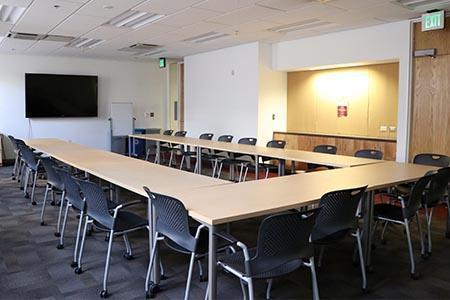
Patagonia Conference Room POST (L1-20)
Room Dimensions: 35’ x 20’
Square Feet: 775
Maximum Capacity: 40
Available Set Ups: U-Shape, Boardroom, Classroom
Available A/V: 1 Laptop Input (HDMI, VGA, MAC), Video Conferencing, Services
Notes: Standard set up is boardroom style including 8 tables set in a large open U; Furniture can be rearranged and moved; Catering Allowed
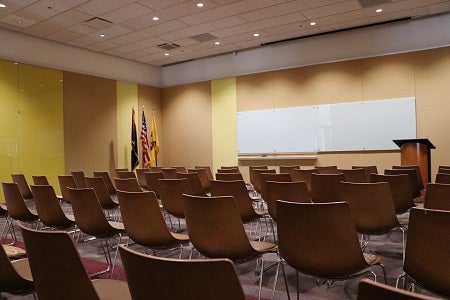
San Carlos Conference Room (POST 135)
Room Dimensions: 35’ x 23’
Square Feet: 1057
Maximum Capacity: 90
Available Set Ups: Theatre/Lecture, Banquet Rounds, U-Shape, Classroom, Hollow Square Boardroom
Available A/V: 2 Laptop Inputs (HDMI, VGA, MAC), In-house Computer, Microphone, Podium
Notes: Standard set up is theater style seating for 85 chairs; Banquet style round tables maximum is 8 tables with 7 chairs seating 56, or 8 high top tables (no chairs); Catering Allowed
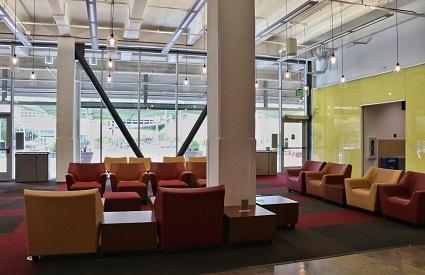
San Carlos Lobby
Square Feet: 2894
Available Set Ups: Exhibitor Tables
Available A/V: N/A
Notes: Catering Allowed