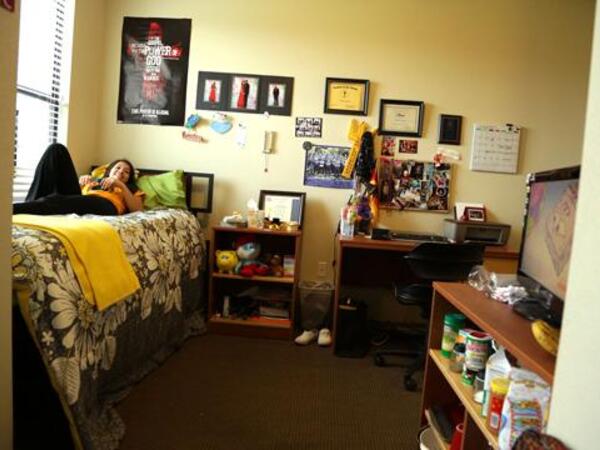Project Details
| Location | West |
| Gross Square Footage | 97,844 |
| Total Project Cost | $14,298,675 |
| Architect | Todd and Associates |
| Construction Team | Hardison |
| Project Start Date | October 2011 |
| Project End Date | July 2012 |
| Funding Source | Third Party |

A hub for student life, the Casa de Oro residential community at ASU’s West location has doubled the number of students living on campus, creating an environment where students of the same major and academic interests live together, interact with faculty members and have access to academic resources and student services.
Designed to meet Leadership in Energy and Environmental Design (LEED) silver specifications, the 97,844 square-foot facility provides double occupancy suite-style units, including a social lounge, gaming lounge, study rooms, a community kitchen for programming use, laundry facilities, a business center and an interior landscaped courtyard.

| Location | West |
| Gross Square Footage | 97,844 |
| Total Project Cost | $14,298,675 |
| Architect | Todd and Associates |
| Construction Team | Hardison |
| Project Start Date | October 2011 |
| Project End Date | July 2012 |
| Funding Source | Third Party |